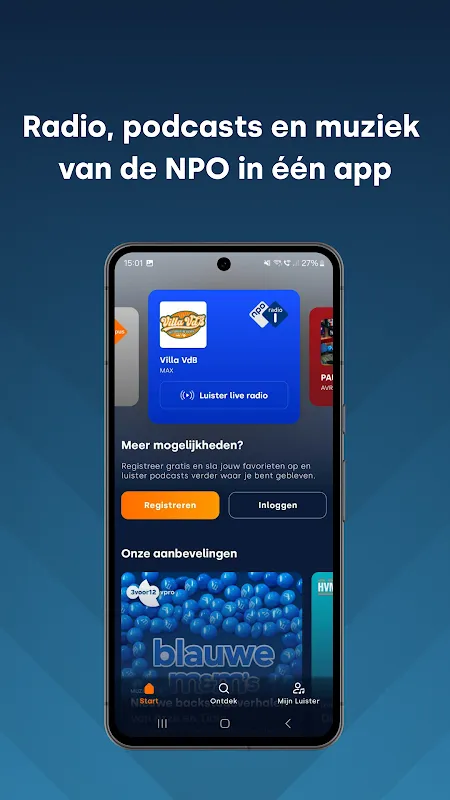My Kitchen's Digital Resurrection
My Kitchen's Digital Resurrection
That godforsaken U-shaped kitchen haunted me for three years - every morning began with bruised hips from corner collisions and silent screams when saucepan lids cascaded from overflowing cabinets. I'd sketch solutions on napkins during lunch breaks, but flat doodles couldn't capture how sunlight glared off stainless steel at 3 PM or how the fridge door clearance swallowed 80% of walking space. Then came the raindrop moment: watching coffee pool in a chipped tile groove while scrolling through renovation nightmares, my thumb accidentally tapped an ad showing fluid cabinet rotations. Skepticism warred with desperation as I downloaded My Kitchen 3D Planner.

First launch felt like stepping into an architect's neural network. The onboarding swallowed my room dimensions with frightening precision - 148cm between oven wall and breakfast bar, 210cm ceiling clearance, even the 15-degree northeast window angle. When I dragged a virtual refrigerator across the pixel grid, real-time physics calculations kicked in: crimson warning zones flared where doors intersected walkways, while collision detection algorithms prevented floating islands. What stunned me was lighting simulation - as I rotated the model, ray tracing rendered butter-gold morning streaks across quartz countertops exactly where sun hit my actual dish rack. For the first time, I saw how recessed LEDs would eliminate knife-handle shadows near the cutting board.
The Liberation of Failure
Midnight oil burned as I became digitally drunk on possibilities. Tearing down walls with finger swipes! Testing seven sink configurations before breakfast! But euphoria crashed when attempting to load custom Spanish tiles - the app froze at 87% upload. Rage-flinging my tablet across cushions, I nearly abandoned the whole endeavor until noticing the error log: "Texture resolution exceeds 2048x2048 limit." Lesson seared into my cortex: this wizardry rested on mobile GPU limitations. Downscaling images to 150dpi solved it, revealing another marvel - material physics. Dropping virtual wine glasses onto marble surfaces produced satisfying smash animations with fracture patterns dictated by impact velocity algorithms.
Real magic happened during contractor negotiations. My builder scoffed at "some phone pictures" until I demonstrated walkthrough mode. His calloused finger poked the screen where pipes needed rerouting. "See this?" he grunted, rotating the model. "Your fancy corner cabinet's drain intersects the vent stack." The app's underlying BIM-level data layers had flagged it weeks prior - I'd ignored the tiny hazard icon. That moment validated the subscription cost tenfold. When demolition began, we projected the 3D blueprint onto bare studs like a culinary hologram, laser-aligning cabinets using augmented reality markers.
Spatial Alchemy Achieved
Eight weeks later, I'm dancing between induction hob and pull-out pantries without a single hip bruise. The app's genius wasn't just preventing design disasters - it reshaped my relationship with domestic space. Those algorithmically calculated clearances now cradle my morning coffee ritual; the vertical storage it suggested holds crockery like Tetris perfection. Yet I curse its material library daily - why must teak finishes look like plastic laminate in renderings? And God help you if you try placing floating shelves on uneven stone walls without entering millimeter-precise mortar depth.
Keywords:My Kitchen 3D Planner,news,kitchen renovation,3D modeling,spatial design









