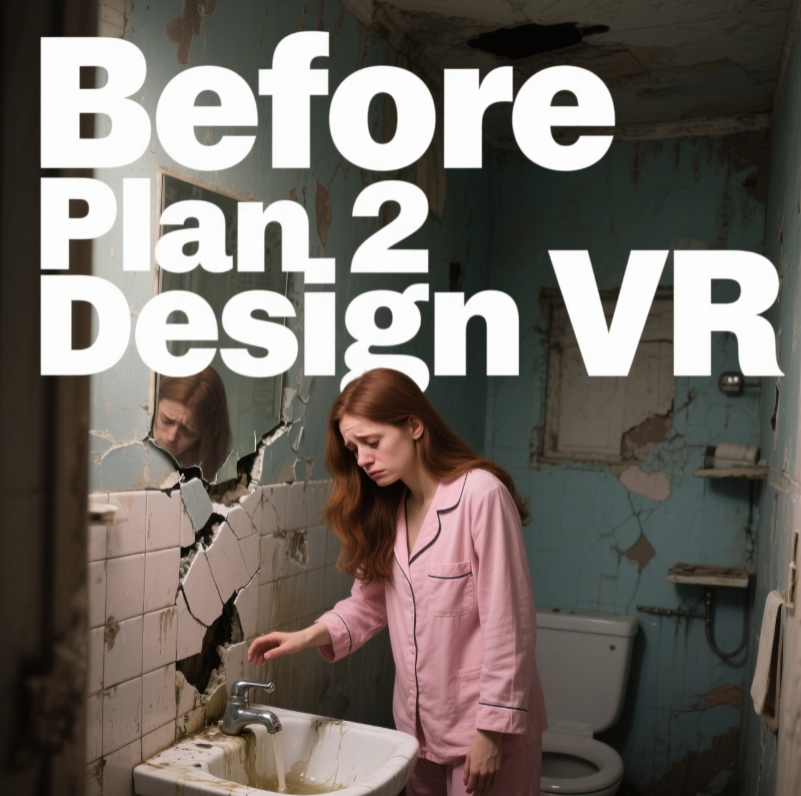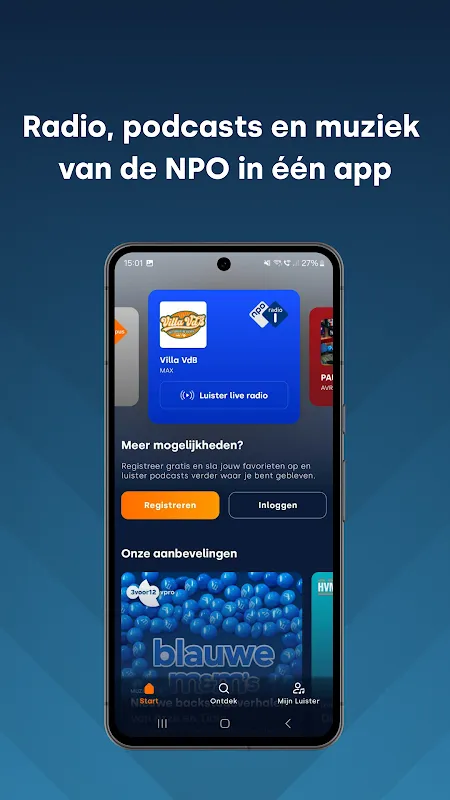Plan2Design VR Bathrooms Made Renovation Feel Possible
Renovation used to be pure chaos for me—Pinterest tabs open, contractor quotes lost in email threads, and zero spatial imagination. Then I found Plan2Design VR Bathrooms, and everything flipped. Suddenly I could walk through a version of my dream ensuite before a single tile was lifted. Not a glossy rendering, but a real-time, walkable mockup where I tested how close the shower door came to the towel rail. For a visual thinker with trust issues, this app felt like therapy.

The first time I stood “inside” my future bathroom using just my phone and a cardboard headset, I got goosebumps. I adjusted light levels, swapped floor textures, even resized a floating sink in real time—all while standing in my bathrobe. The app maps your actual space using ARCore and LiDAR where supported, so it isn’t a generic template tool—it’s your floorplan, your angles, your weird slope behind the boiler.
What really blew my mind was piping logic. After tracing rough locations on my floor plan, the app’s intelligent pathing system flagged that moving my toilet 30cm would break compliance. I didn’t even know codes varied per city—Plan2Design matched my ZIP to local plumbing regulations and warned me mid-edit. It’s like having an invisible inspector following your cursor.
The collaboration tools are bonkers. Last Thursday, I sent a session link to my contractor and he joined the room with his tablet while onsite at another job. We both stood in the same 3D space—he toggled to “structure view” to peek behind virtual drywall, while I rotated vanity mirrors. It supports real-time object snapping, so every time he placed something, it clicked exactly to measurement. No guessing. No “we’ll figure it out later.” Just pure sync.
Now for the part that still grinds my gears: material libraries. They’re good, but not exhaustive. I tried importing custom hex tile textures and the upload failed without explanation. I later discovered it only supports .png files under 2MB, and doesn’t preview compression errors. For a platform pitching realism, that's a bottleneck. And on mid-range devices, the app chews through RAM like popcorn during simulation previews. I’ve had it crash twice during multi-surface reflections.
Still, when I stood in a simulated rainfall shower with matte brass fixtures and watched the steam spread (yes, they simulate humidity bounce on virtual mirrors), I forgot the mess in my real bathroom. It gave me the confidence to sign off on a €12k remodel because I’d already “lived” it. And that certainty—that gut-deep feeling of “this is right”—is something no blueprint or 2D render ever gave me.
Using Plan2Design VR Bathrooms is like hacking the renovation process. It gives you power over proportion, light, flow, and feel. It won’t lay your tiles, but it will make sure you never regret them. For every overwhelmed homeowner staring at chipped grout and wondering “what now?”—this app doesn’t just answer, it shows you.
Keywords:Plan2Design VR Bathrooms,news,home renovation,virtual design,spatial planning









